THE CALIFORNIA CLOSETS MAGAZINE
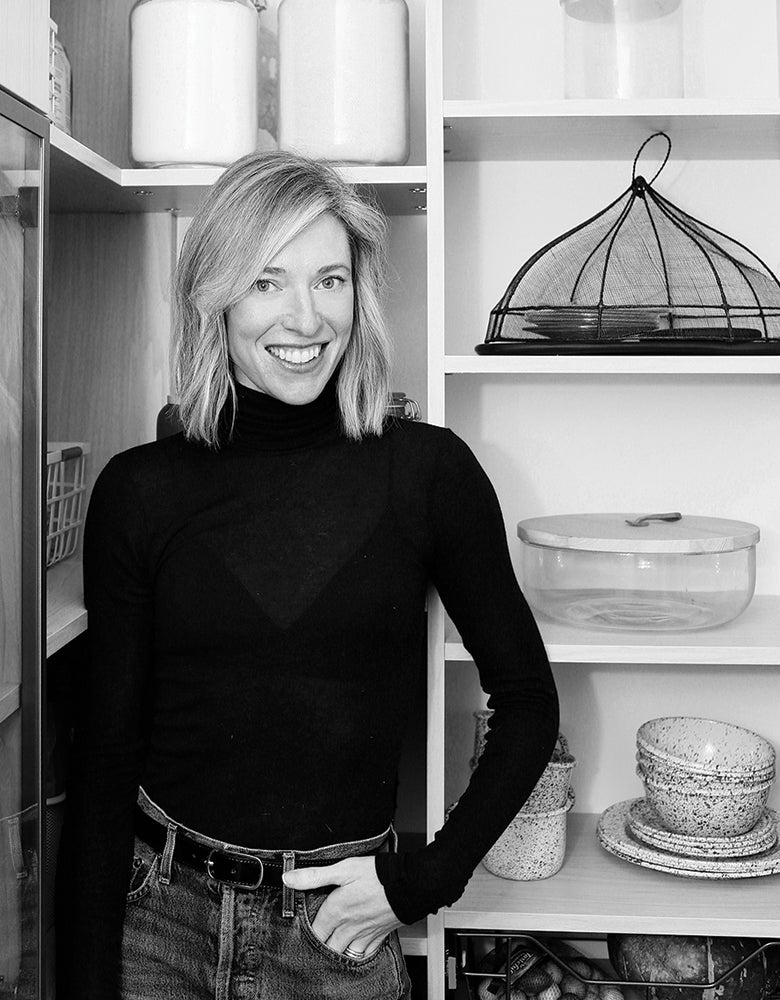
In 2020, Erin Hiemstra, the founder of the style and design blog Apartment 34, was living in San Francisco with her husband, Chris, and their 4-year-old son, Carter.
But when the pandemic effectively shuttered the city, they found themselves decamping to the Seattle area, where much of their respective families reside. “It felt like the whole world was turning upside down,” Erin says of their decision to be with their parents and extended family. “We had no idea what the future would hold.”
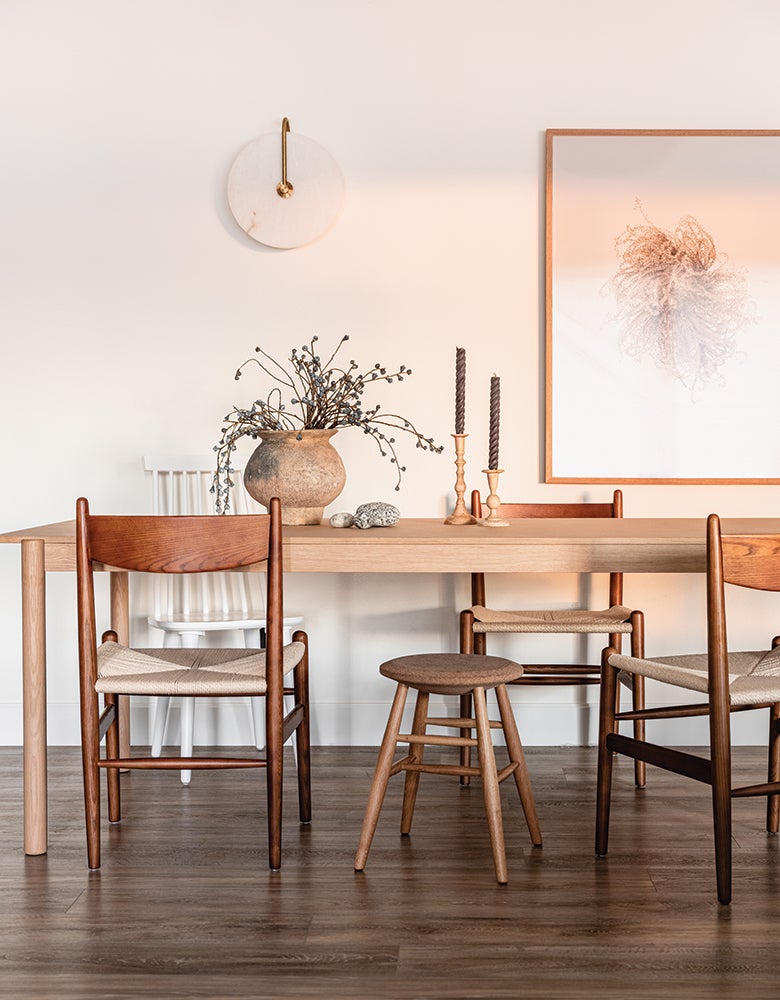
The dining space in her new home is set off by a warm alabaster sconce and an original print by Canadian fine artist Anna Church. The multipurpose dining table is perfect for a big holiday meal or an intimate, leisurely breakfast.
Erin remembers “casually” scrolling through real estate listings one day when something caught her eye. The house—a basic three-bedroom, three-bath spec house from the late 1990s—didn’t really interest her, but the address did. Within an hour of Seattle, including an idyllic 30-minute ferry ride, the property was within spitting distance of a hidden beach she’d visited every summer as a girl. “The thought of getting to share such a special place with my son was thrilling,” she says.
Real estate was in a frenzy when Erin and Chris visited the property. They were rushed through a tour in 20 minutes and had to make an offer the same day. “We kept asking ourselves, ‘Are we crazy?’” she says. But the spot was idyllic, and even more appealing was its location: Remote and secluded, it offered a Covid-free haven for their entire family. Erin and Chris had always dreamed about buying a second home one day, and suddenly one day was now. “It was what we needed at that moment,” she says.
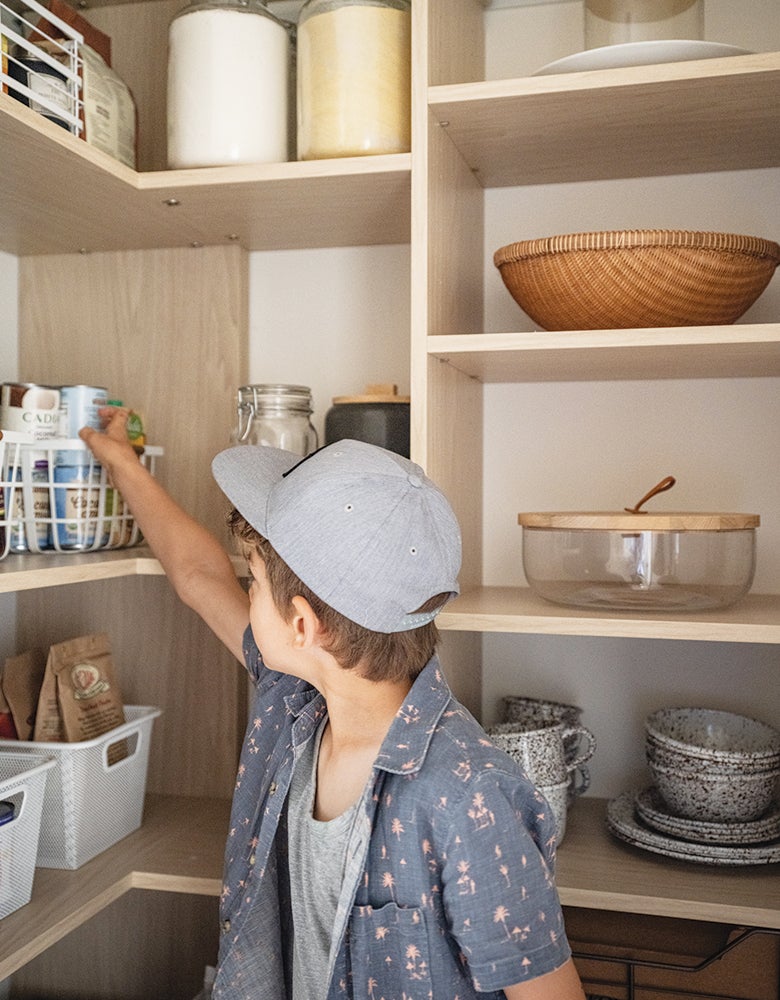
Erin converted an odd-size closet in the basement into a larder, where she stores dry goods and seasonal items.
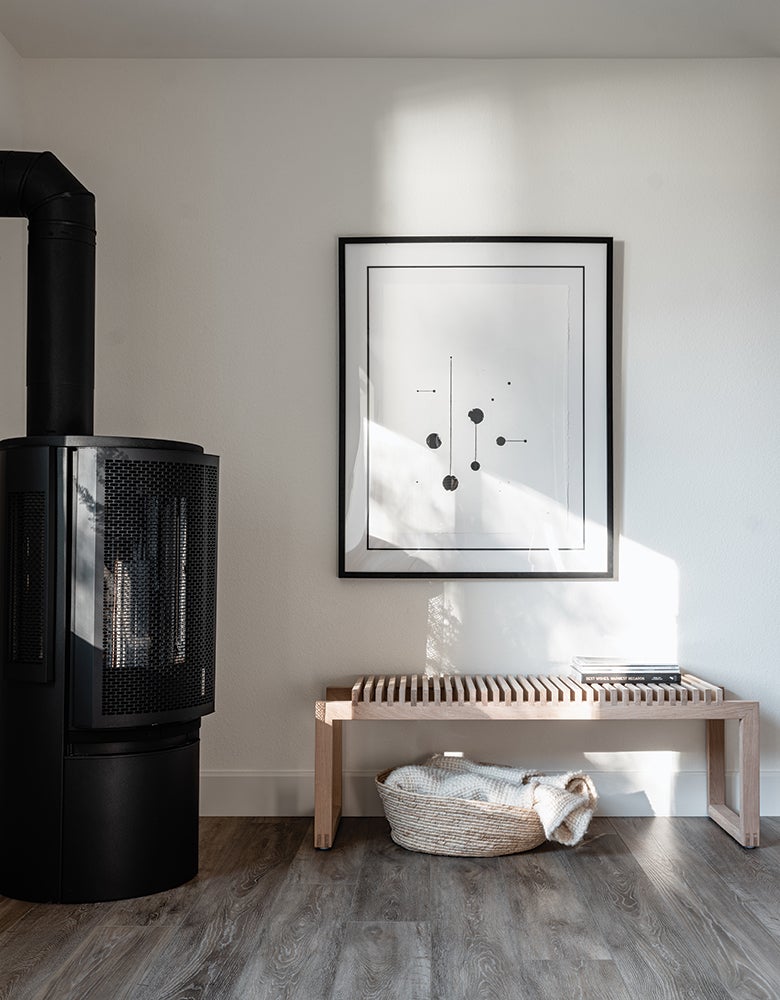
In the basement, the cozy great room is heated by a freestanding modern gas stove. An original print by California artist Skye Schuchman hangs over an oak cutter bench.
Right before Erin started her three month “spruce-up” to what they call the Hood Canal Cottage, water from a faulty dishwasher hookup damaged the floors and walls beyond repair, turning a few planned tweaks into a complete makeover. A symbol of the chaos of the time, the minor disaster also freed her to reimagine the house’s interior as a refuge from the storm. “I wanted each room to evoke a sense of security,” she says.
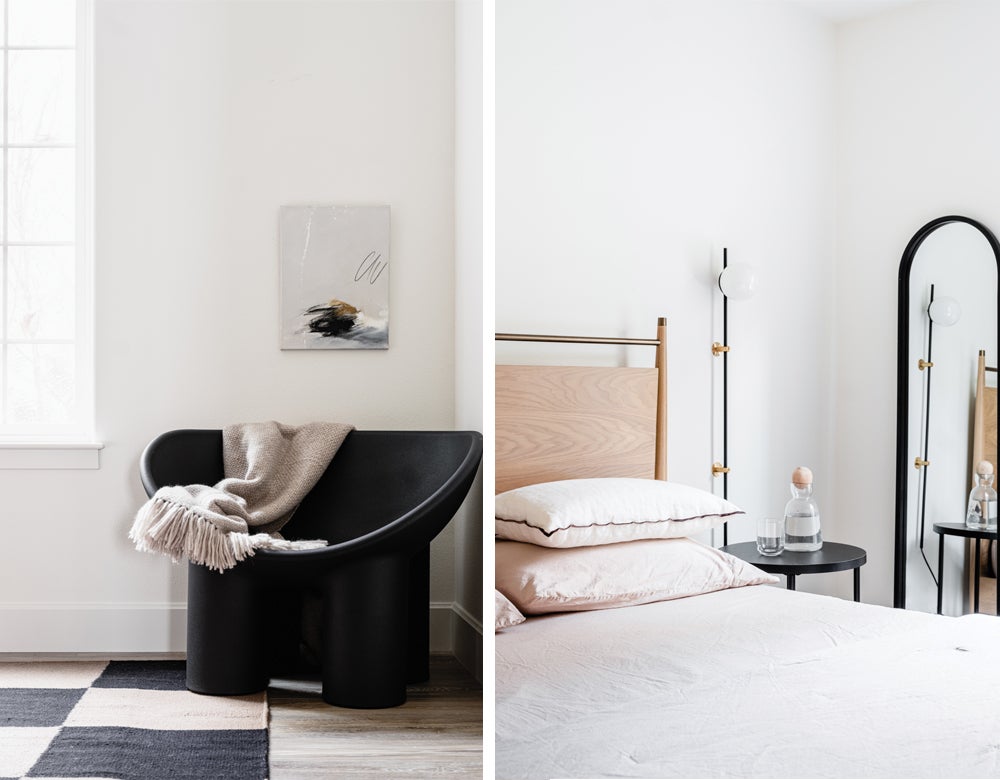
A bold Nordic-inspired checkered rug and a chunky Roly Poly chair by British designer Faye Toogood give the small second bedroom a punch of personality. In the second bedroom, natural materials and organic textures create a sense of calm and serenity and complement the modern headboard.
Erin focused on a Scandinavian-inspired design, adding warm wood tones, wide plank floors, and a mix of natural materials and textures. “I was going for a Nordic vibe,” she says, embracing the history of the area, which was settled by Norwegians. “I love their elevated but minimal aesthetic.” That part of the United States also happens to fall at roughly the same latitude as Norway. One reason she painted the interior bright white (Benjamin Moore’s Simply White for walls, ceiling, and trim) was to lighten the rooms during the darker winter months.
In the main living space, Erin created an airy, open kitchen and living area, knocking down a wall to take advantage of the high vaulted ceilings and the spectacular views. “The house faces west,” she says, “and now that whole livable space is directed to the sunset and the Olympic Mountains”—a complete transformation. In the bedrooms and living spaces downstairs, Erin continued the pared-down, clean look, adding warm, luxurious fabrics and fixtures. “Our environment directly impacts us, both physically and mentally,” she says. “I wanted to create intentional spaces that will hold you, help you slow down, help you de-stress.”
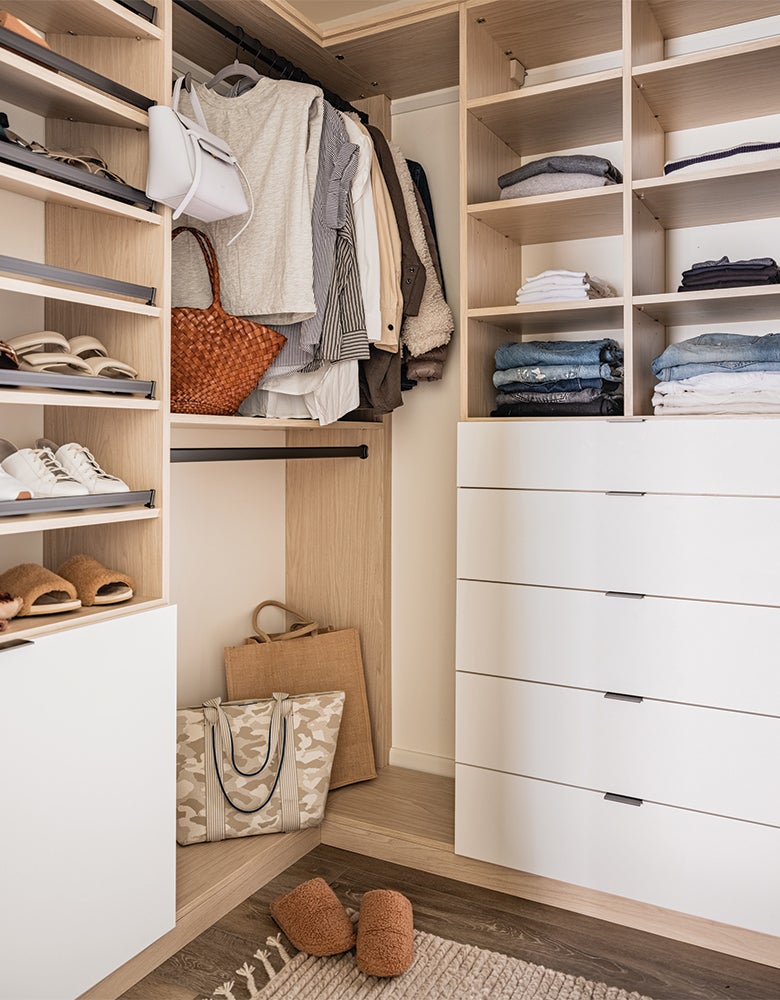
The walk-in closet in the primary bedroom was gutted and redesigned to optimize space.
Erin and her family have technically moved back to San Francisco, but the cottage still provides a refuge. They spend holidays there with extended family, and in the summer, Carter plays in the tide pools with his grandma just as Erin once did with hers. It’s all part of what she describes as “flow design,” the idea that a house is constantly evolving with the people who inhabit it. “The cottage is in its infancy,” she says. “It’s going to grow as we do.”